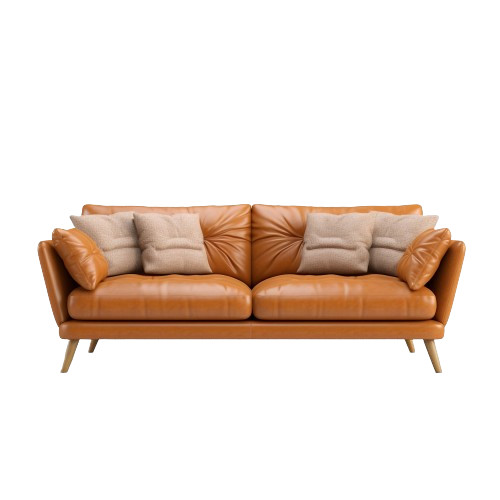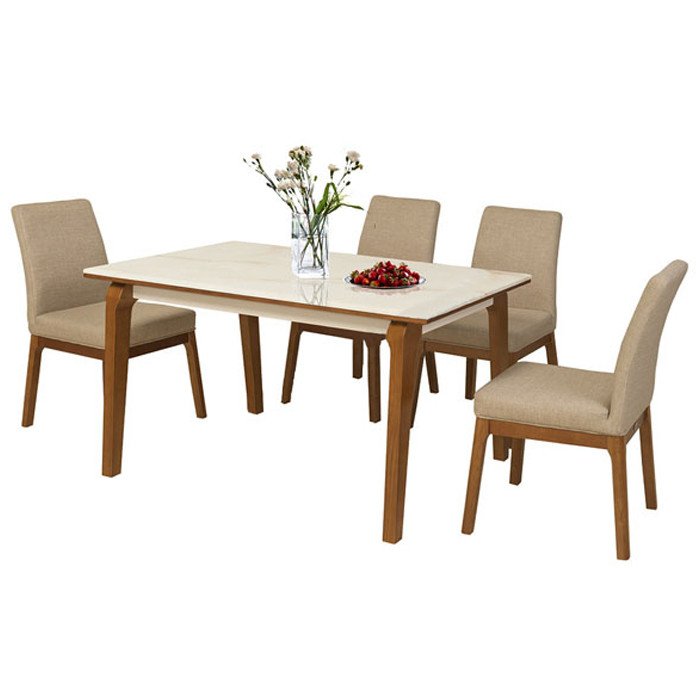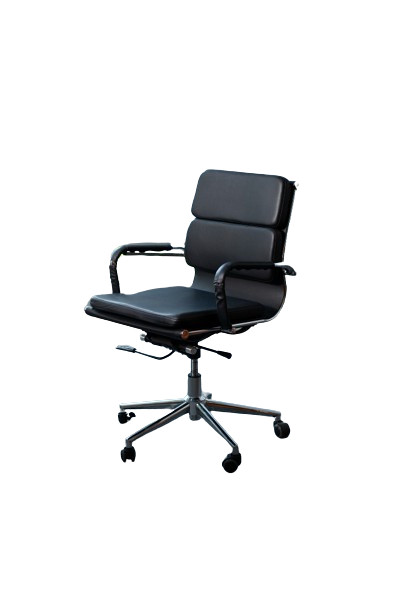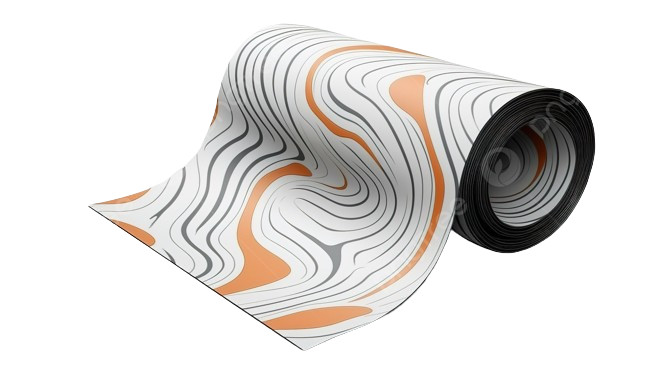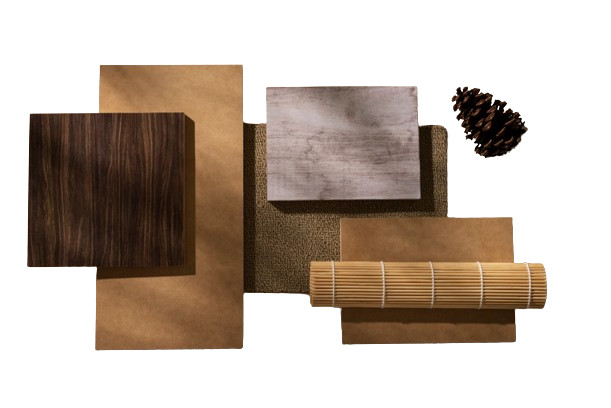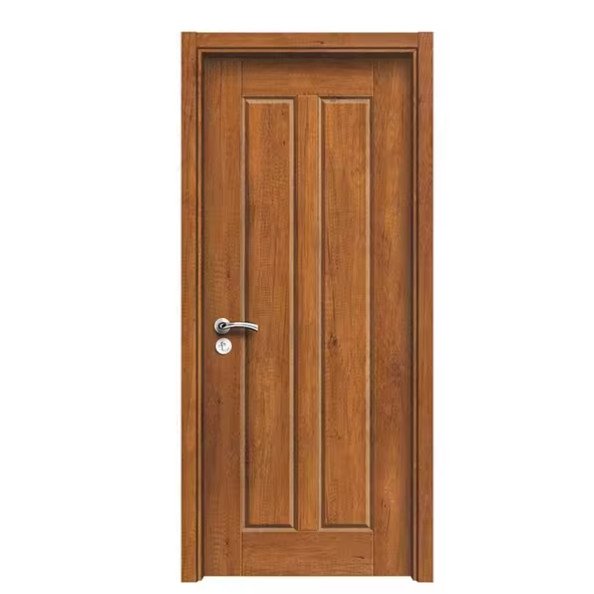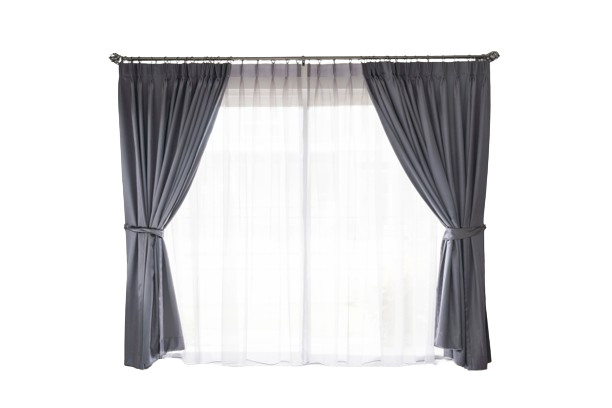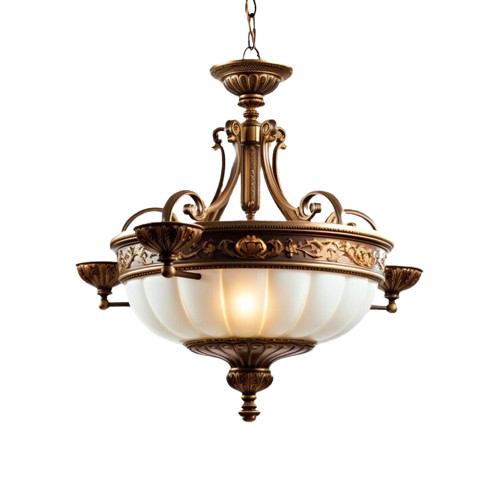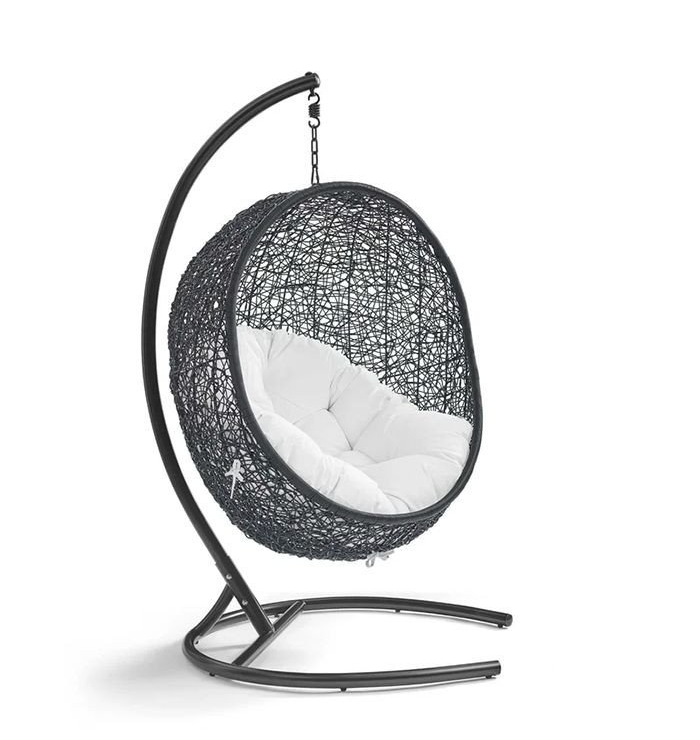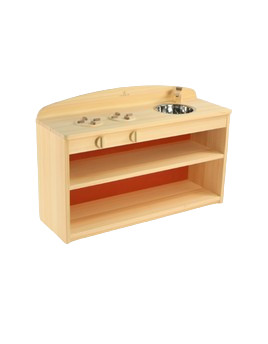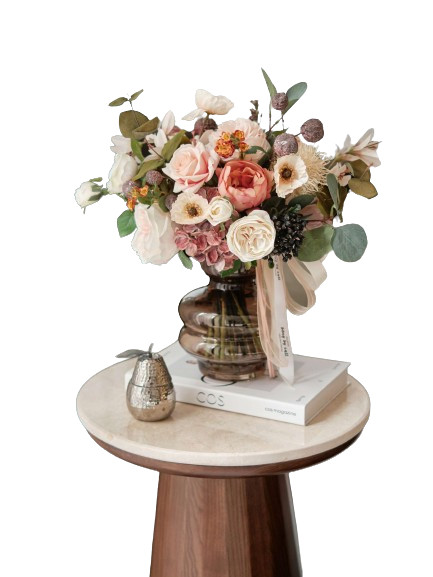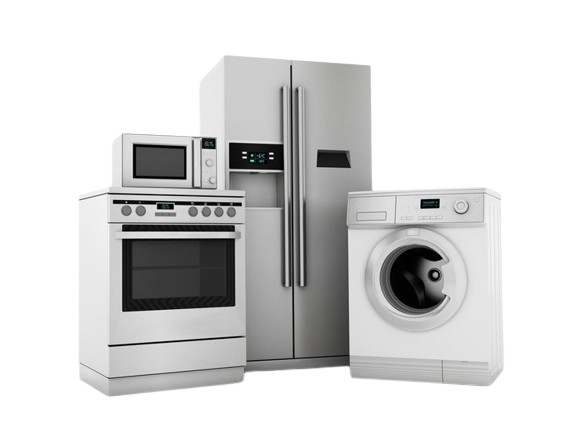VIETNAMESE KITCHEN HEIGHT MEETS STANDARD
A flawless kitchen cabinet is useful in addition to being lovely. The height of kitchen cabinets is a crucial consideration that cannot be disregarded in order to guarantee comfort and ease when cooking. When using the kitchen cabinet, there will be numerous annoyances and challenges if the height is not appropriate for the user. For this reason, it's important to consider height when constructing kitchen cabinets in order to guarantee both the product's performance and appearance. Adorn Museum ensures that all of its dimensional elements are both aesthetically pleasing and useful when in use, providing clients with comfort and enjoyment.
1. Vietnamese standard kitchen height

Vietnamese people will be 1 meter seven feet tall on average for men and 1.6 meters tall for women in 2023. Consequently, the size of industrial wood kitchen cabinets that is appropriate and guarantees everyone's usefulness is:
- Standard size of lower kitchen cabinets: ranges from about 82 cm to 86 cm (from the floor to the kitchen table); about 55 to 62cm deep (from the wing surface to the wall)
- Standard size of upper kitchen cabinets: 80cm high and 35cm deep
- The distance between the upper and lower cabinets is 650mm
- Kitchen table length: there is no exact number, depending on the kitchen space and purpose of use, to design appropriately.
If you choose to add any essential kitchen equipment, such as a microwave, dishwasher, gas or electric stove, etc., the dimensions mentioned above will also be convenient for you.
2. Kitchen table height according to feng shui
When it comes to feng shui kitchen height, homeowners want to make sure that the area is aesthetically pleasing, facilitates cooking, and draws good fortune and money for the family, among other things. The Adorn Museum provides information below regarding the height of the kitchen design based on feng shui. Let's have a look:
- Standard base cabinet dimensions


Experts say that a kitchen table should be between 81 and 86 cm high, which is a suitable height. The Lu Ban ruler, which is used especially for feng shui kitchen design, is the source of this measurement. The two numbers that correspond to the Wealth Palace are 81cm and 86cm; therefore, you should select the suitable one for your kitchen. The homeowner and their family will benefit from money, luck, and happiness thanks to this feng shui number. As a matter of fact, choosing the right kitchen cabinet height is crucial for the homeowner as well as for designers. Improper cooking temperatures have an impact on one's appearance and well-being.
- The size of the kitchen cabinets that are mounted on the wall

The upper kitchen cabinet with the most suitable depth and height is 80cm by 35cm. Family members can easily retrieve items from the cabinet with this size without having to raise themselves. In feng shui, this number is also appropriate.
- Depth of a kitchen table


Experts in feng shui say that a kitchen table should be 60 cm deep. Based on a survey and evaluation of Vietnamese cooks' hand length, this conclusion was determined. To satisfy the demands of every member of the family, you should, however, refer to other sizes for each family as appropriate and convenient.
3. Popular kitchen cabinet sizes
Before you design and install kitchen cabinets for your kitchen, you must select a standard size. This reduces mistakes and labor-and money-intensive fixes that take a long time. The typical kitchen cabinet sizes that work best for Vietnamese households' kitchen layouts are listed below.
I-shaped kitchen cabinets

An intelligent option for a contemporary kitchen is an I-shaped cabinet. I-shaped cabinets add flexibility and convenience to the kitchen area when they are installed on one side of the kitchen wall. This style of kitchen cabinet is something you should think about if your family has a small kitchen. Common sizes for I-shaped kitchen cabinets:
- Length: From 3 to 4m, depending on the homeowner's needs.
- Depth: From 40 to 55cm - enough to hold items and easy to access.
- Cabinet: 80 to 90cm - ensures smart storage space.
- Cabinet door: 30 to 40cm - perfection between design and use.
L-shaped kitchen cabinet


Most modern households utilize this kind of kitchen cabinet, which is quite popular. L-shaped kitchen cabinets come in a variety of sizes to suit every unique kitchen area, much like other exquisite kitchen cabinet models:
- Kitchen upper cabinet: 80 cm in height and 35 cm in depth.
- Lower kitchen cabinets: 81–86 meters in height, 60 meters in depth.
- Average total height from cabinet to floor: 22 to 25 meters, making this the most practical area.
U-shaped kitchen cabinets


This is a popular cabinet model for large kitchens, as chosen by numerous households. The U-shaped kitchen is opulent, contemporary, and fairly roomy. A U-shaped kitchen cabinet's size can also help a homeowner store a lot of stuff and make cooking in the kitchen more comfortable.
- Lower kitchen cabinet height: 80 - 90m, depth is 50m - 55m.
- Upper kitchen cabinet height: 70m - 80m, depth is 30m - 45m.
ADORN MUSEUM
Location: O-1, TM.01, 1st Floor, Orchid 1 Tower, Hado Centrosa Garden No.200 3/2 Street, Ward 12, District 10, Ho Chi Minh City, Viet Nam.
Hotline: (+84) 28 3930 3428
E-mail: support@adornmuseum.com
Operation time:
8:30 - 17:30, Monday - Friday & 8:30 - 12:00, Saturday


