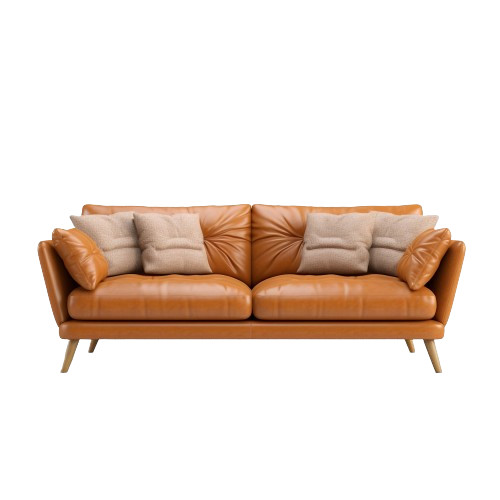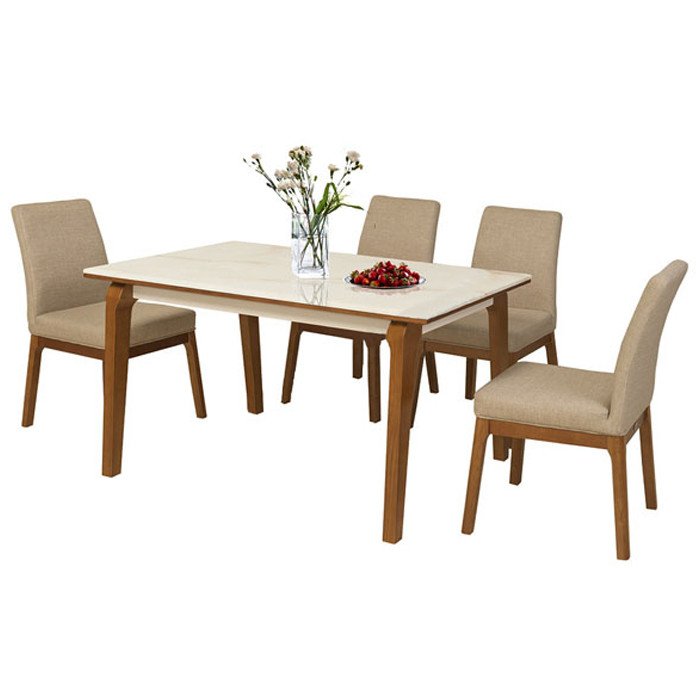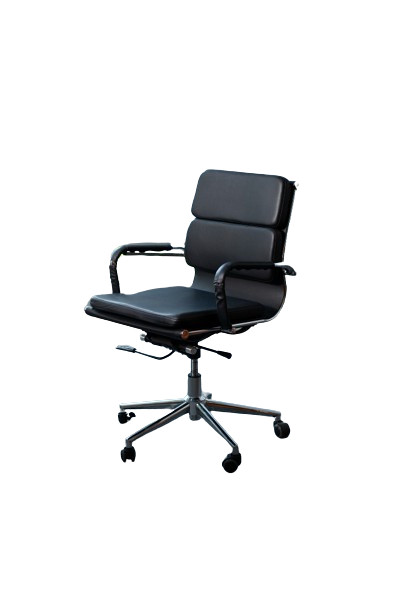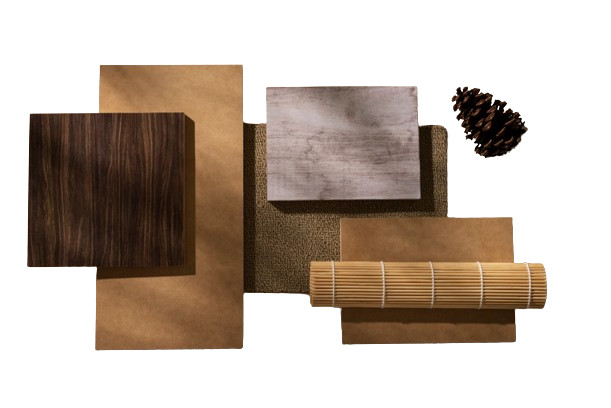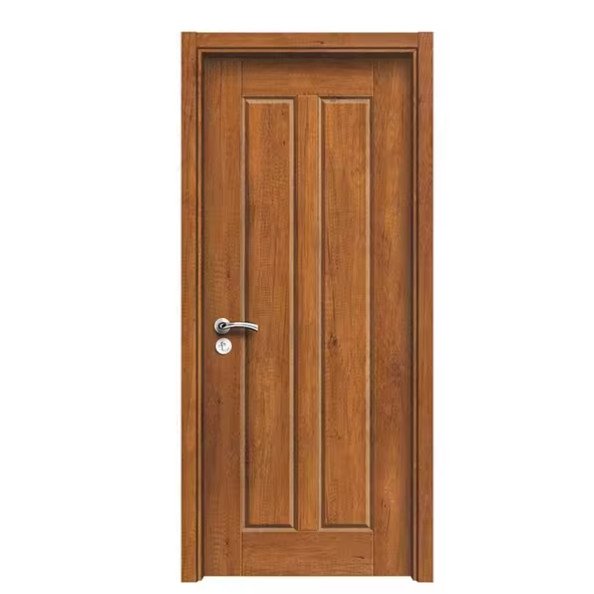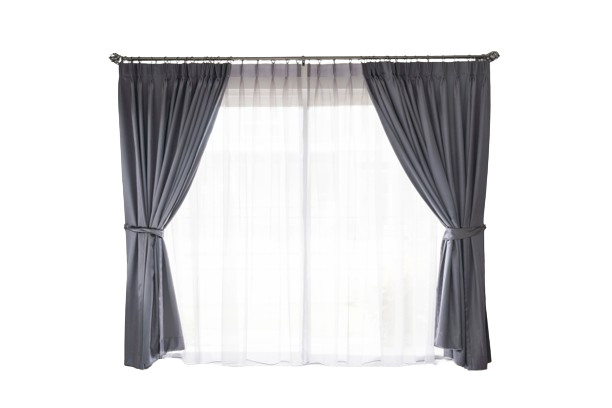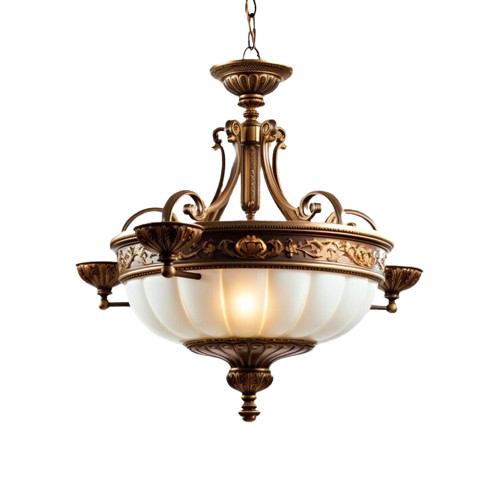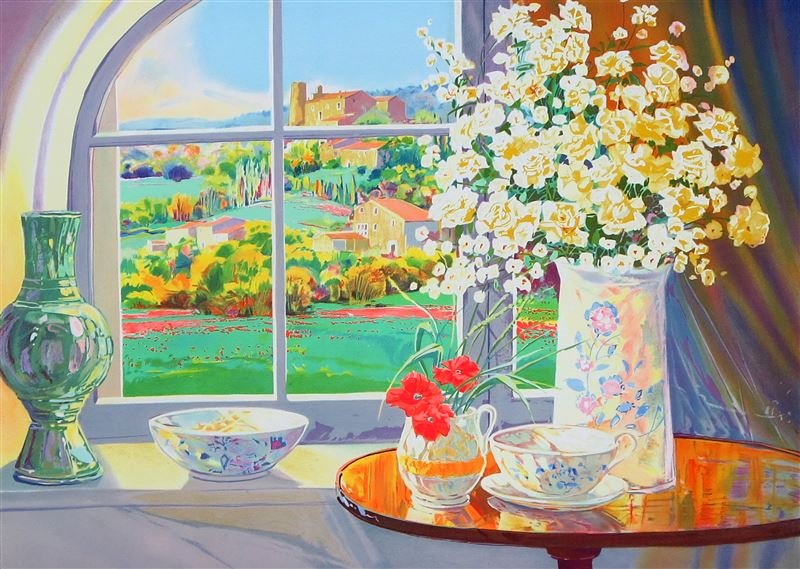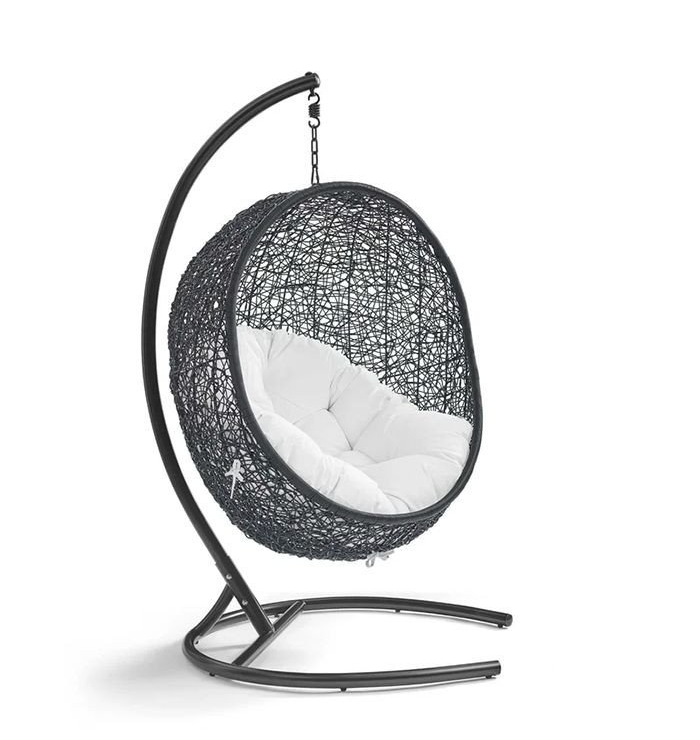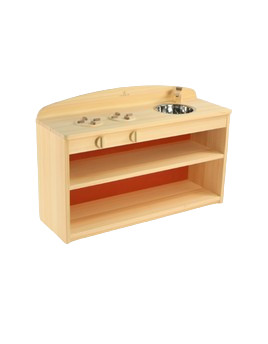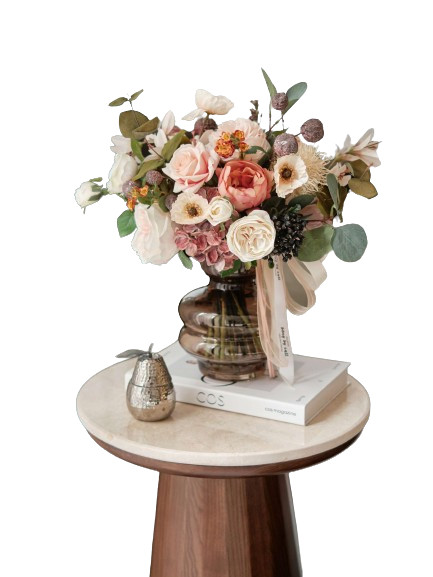HOW IS A BEAUTIFUL LIVING ROOM?!
RULES FOR AN ELEGANT LIVING ROOM'S INTERIOR DESIGN
For any household, the living room is a need. The entire family resides there and graciously receives prominent visitors. Feng shui in the living room also refers to fostering greater harmony within the family, with the husband and wife and kids getting along better. In addition, it conveys your family's wealth and delight. People will enter a home and sense plentiful, pleasant energy if the living room is harmoniously arranged. Additionally, when a guest enters the living room that has been tastefully adorned and organized, they should be treated with respect. You're considering setting up your living room to suit your tastes and your family's feng shui, then.
I. What size is a typical living room?
The size of your living room should be determined by the size of your entire home. These rooms should typically be between 10 and 20 square meters (m²) for small houses, 20 to 25m² for small villas, 25 to 30m² for medium villas, 30 to 40m² for large villas, and 40m² or more for mansions. We have three additional areas from the areas separated above:
1. Small living room


This is a typical living room size for small apartments and medium-sized homes, ranging in size from 10 to 15m². Since living room space is at a premium, most furniture designs for this area are compact. Design the room's color scheme with sober, gloomy hues. The intention is to trick the eye into thinking the space is larger and livelier than it is.


We can extend and organize things easily in our 15m² living space to support their growth. The internal spaces of each living room come in a range of shapes, including rectangle, square, and diagonal rooms. To maximize space in a tiny living room, select short salon chairs and arrange them in a square configuration. This particular layout creates a warm and refined atmosphere. Choose a long sofa that goes along the wall separating the living room from the other rooms if the space is more rectangular. The room will become more opulent and large as a result.
2. Average living room


The 20m² living room is very typical. Because most families prefer a sizable living area where they may comfortably host visitors. As a result, while planning the interior of a 20m² living room is more complex than designing smaller spaces, it is still not an easy undertaking. Because there are so many alternatives, this size is perfect because it is simple to decorate. Without having to give it much thought, you can freely choose the decoration following the size you choose. Because it is larger than the space, you shouldn't be overly concerned.
3. Large living room


Given its dimensions, it can be claimed that this area is larger than the typical common area seen in urban dwellings. This living room is a pretty good, reliable area in terms of design. This size is typically constructed for families who have a lot of land and family members. Many people dream of having a living space like this one, which is essentially perfect. A perfect space like this can be owned by homeowners if the conditions are right for development. Given the size of the room, it will be quite comfortable to organize the furniture, from picking a claim to picking a decorating style.
II. The principles of beautiful living room interior design
The first step is to create a stunning living room décor, but it must adhere to feng shui principles. assisting homeowners to enjoy both their employment and their lives. Not everyone is aware of a few fundamental guidelines for building a living room that provides the desired outcomes. They are as follows:
1. Placement of doors during the design


The living room's front door, which draws our attention, has a profound significance. If your living room has two doors, the main door of the hallway is where you should focus your attention because it affects the feng shui of the entire area. The entrance door needs to be roomy, and welcoming, and should not allow too many objects to obstruct the way. To ensure cool and comfortable seating, a place for the living room should be created at the same time. You ought to strive towards open space design. To have more open viewing angles for the space, you should particularly approach areas with lots of natural light.
2. The living room's "nice" dimension


The living room's size is a significant contributor to its aesthetic appeal and feng shui. You should pay closer attention to the room's walkways and the space between pieces of furniture; typically, 55 to 60 cm is a suitable spacing. Nowadays, most individuals favor setting up their living rooms in established designs. You can, however, totally develop your own original and novel décor styles. For instance, use basic interior design layout ideas for your living room to create a space that meets both your tastes and your family's demands.
3. Design with feng shui-compliant hues


One of the key elements that make a living space lovely is color. The most common color rule is that you should pick a floor that is the darkest color possible because it looks good together. The wall comes in second, third, and last, followed by the ceiling. According to our ancestors' interpretation of feng shui, which goes "light sky, heavy earth," the ceiling is the lightest color. To create a calm and pleasant atmosphere, you should paint the walls a light shade of blue, lemon yellow, or pink if the ceiling is light.

Many families choose colors following the owner's destiny to match feng shui. As an illustration, par Moc matches the green of the trees, par Tho the yellow of the land, and par Thuy the blue of the water. One of the key elements in feng shui living room decorating is selecting harmonious colors.
4. Ceiling Design


The ceiling can be decorated with a variety of patterns and textures. Keep the ceiling simple, add more ornamental lighting, and make sure the paint color on the walls complements it. The decor in this living room will look wonderful with the high ceilings. Currently, plasterboard ceilings are the material of choice for architects when designing ceilings. The middle ceiling is higher with designs because the surrounding frames are lower. The arrangement of lovely and shimmering ceiling lights is also a great fit for this design.
5. Trees and natural lighting to beautify the living room


To make the living room feel spacious and feng shui, there should be natural light. The design does not opt to construct brick walls to maximize natural light, instead using closed walls. Better curtain piece separation between the living room and the outdoor garden area keeps ill omens from entering the family.


The living room and many other rooms in the house are said to benefit greatly from the presence of trees. Many families choose decorative plants like fortune trees and rich bamboo in the hope that they will not only add oxygen to the space but also offer a good fortune to the home's occupants.

Visit Adorn Museum to find the ideal furnishings for a sophisticated, glistening, and opulent living space https://adornmuseum.com/vn/products/table
ADORN MUSEUM
Location: O-1, TM.01, 1st Floor, Orchid 1 Tower, Hado Centrosa Garden No.200 3/2 Street, Ward 12, District 10, Ho Chi Minh City, Viet Nam.
Hotline: (+84) 28 3930 3428
E-mail: support@adornmuseum.com
Operation time:
8:30 - 17:30, Monday - Friday & 8:30 - 12:00, Saturday


