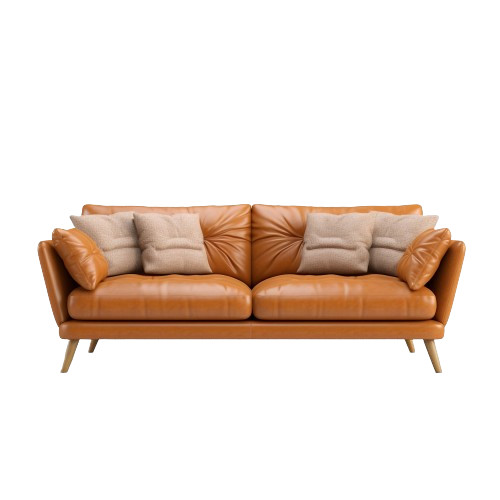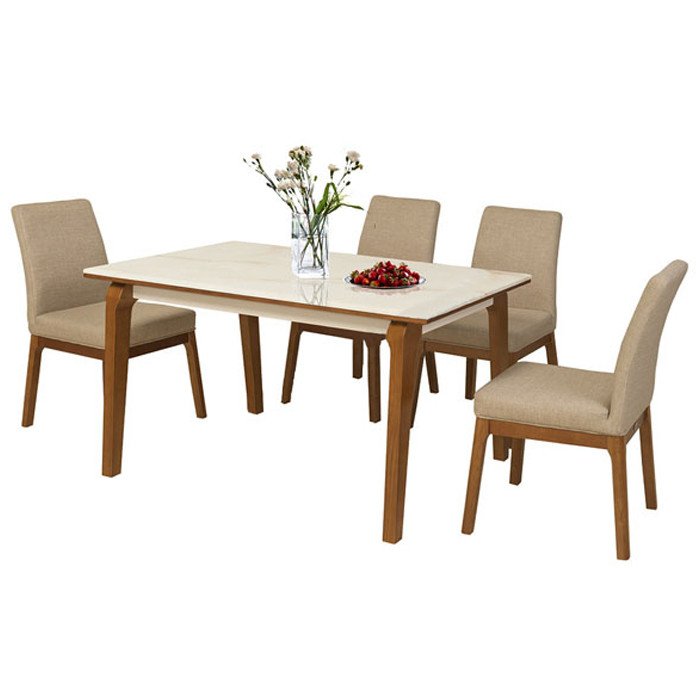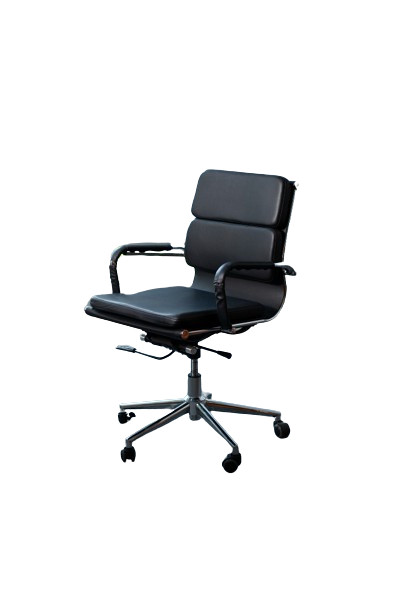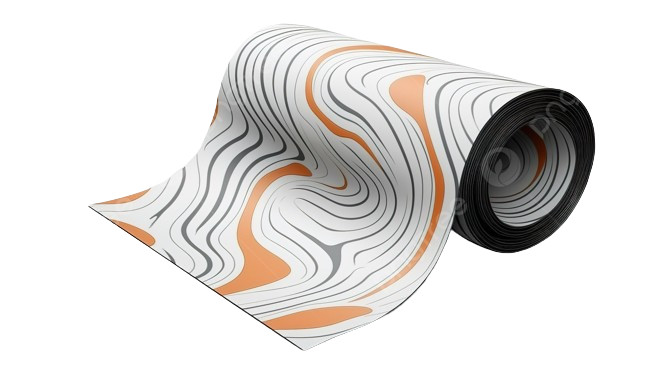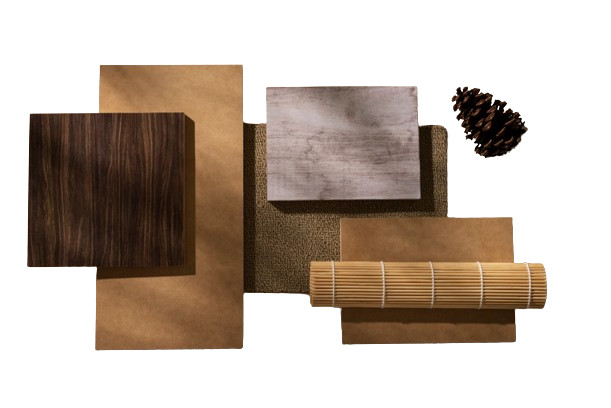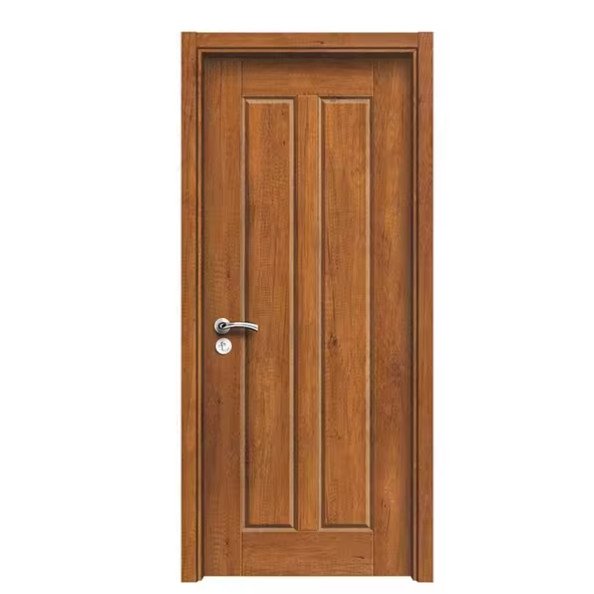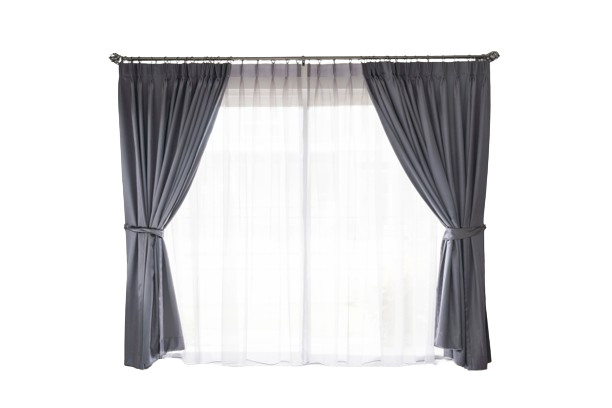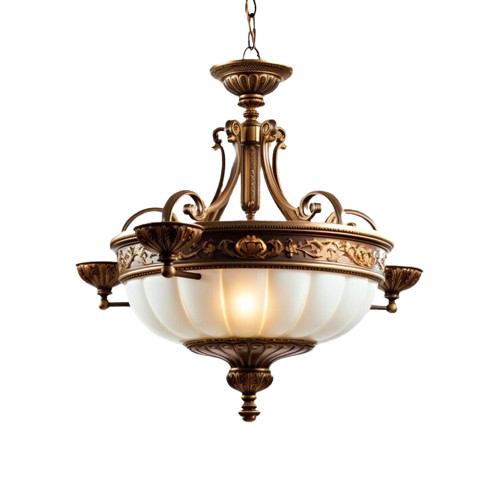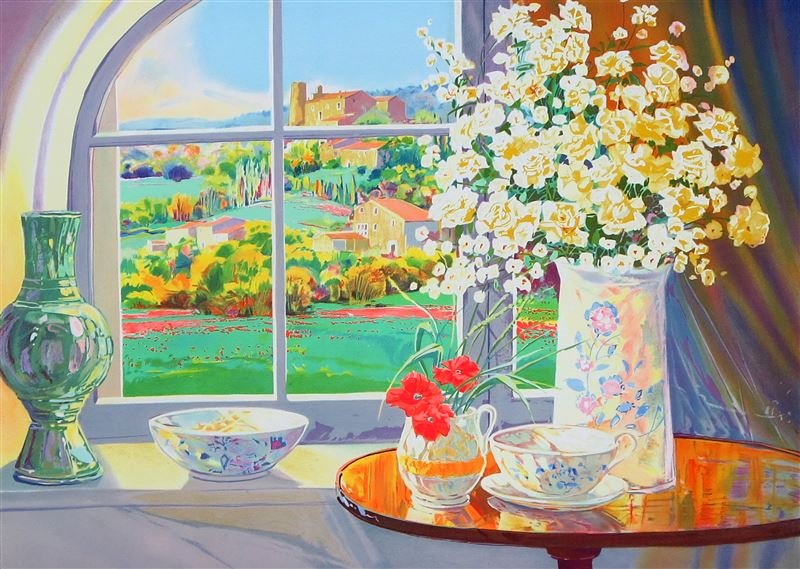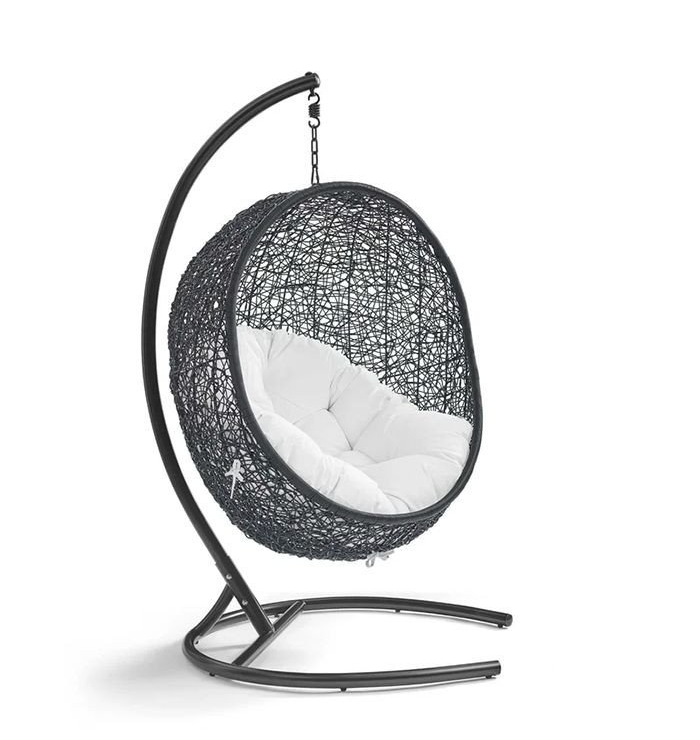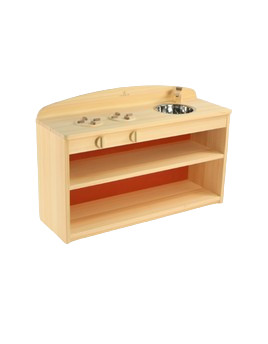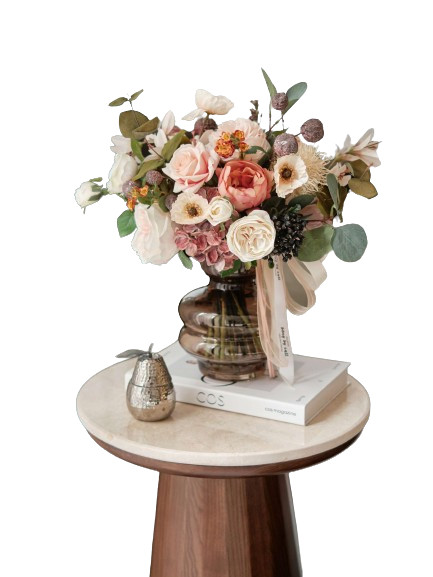INDOOR GARDEN
NATURAL LOVE OR FAD?!
Many homeowners now wish to own a beautiful, green, and environmentally friendly home. Designing an "indoor garden" not only beautifies and adds a unique style to the home, but it also allows individuals to have moments of true relaxation after long days of work or study. The areas in the house are blended with green curtains and gorgeous tiny gardens full of flowers, allowing homeowners to enjoy the fresh air and mingle with nature without having to leave the house.
1. Design a garden in the midst of the house, indoors near the stairs
The staircase architecture leaves a relatively big gap in the interior architecture of the house; in the past, architects frequently organized a closet or a satellite house at the foot of the steps, but now there is a solution. The design of the indoor garden on the stairs is more beautiful because it fills the gap between the steps and covers the dead spots in the house architecture. The stairway has always had a railing-like structure, but now the stair garden with lovely potted plants is strung everywhere flowing along the stairs, producing a wonderful scene of the painting garden wall. Growing indoor plants vertically is a brilliant idea. You will now have a true vertical garden in your home.


The tiny garden at the bottom of the stairs removes dead zones
Another design is a little garden design with a miniature under the stairs. A water landscape with a waterfall or a lake is frequently used. This stair garden model will be designed with more lights. This is an excellent feng shui interior architecture since it is bright and visible at night.

With narrow houses, the garden may be limited to a small planting area adjacent to the stairs

Make use of the stair railing to create luscious hanging planters
2. Create a garden in the middle of the house, complete with a tree suspended from the ceiling

Bold ideas for your home with ceiling plants

The orchid pots hanging from the ceiling bring uniqueness and novelty
Indoor hanging gardens are a unique trend that is primarily associated with indoor green pots. Hanging gardens are constructed using a system of rails attached directly to the ceiling and green plants that are hooked or affixed. Hanging bars, with this hanging garden system, always create uniqueness in architectural interiors, but the point to remember when designing an indoor garden is to design a drip irrigation system to ensure that when Watering the plants, caring for the plants does not affect the space of the house.
3. Create a garden in the center of the house, separated by a wall

Living room partition with potted plants
There is always a wall in the middle between the rooms in the house, especially the living room. However, you may adjust the architecture to create a more approachable space by establishing a divider in the middle of the house with trees or a garden that can both cover the gaps in the house and be aesthetically beautiful. On the other side, aesthetics promotes a feeling of goodwill toward individuals.
 Instead of utilizing immediate partitions, you can hang green plants from the ceiling
Instead of utilizing immediate partitions, you can hang green plants from the ceiling
4. Create a garden in the middle of the house with a route design
A path in the garden in the midst of your house is another option to provide space accents. Create a miniature natural space at the same time. Take a wander in the woods! The sides of the garden run through this internal house path! Just be cautious because children can play around it and bring life to the place.

Use the space along the path to grow trees in order to create a green environment and decorate the property

Instead of towering plants, you can utilize bushes placed along the corridors between rooms
5. Indoor garden design, with a skylight in the center of the house
The garden shape in the atrium home is distinguished by a space throughout the roof that allows light from the outside to enter straight into the garden in the center of the house. This is a one-of-a-kind garden in the highest form of the indoor garden kind.
- The indoor skylight garden is designed to allow natural light to penetrate the garden space. This garden is similar to an outside garden, except it is designed in the center of the house.
- Skylight gardens often use small shade trees, or tree populations characterized by many leaves.
- Small landscapes in the garden and skylight can be used as other types of outdoor gardens, which can include stone lights, water miniatures, waterfalls, lakes, or an accompanying aquarium.
- Usually, the garden design in the middle of the house in the form of a skylight will be separated independently from other spaces of the house by transparent glass panels.


To connect the internal and outdoor spaces, the space beneath the skylight should be designed as a tiny garden
An indoor skylight garden is usually a unique architecture that draws many eyes, but it is an exceedingly difficult architecture to create, so users should be cautious when deciding to design a garden in this style because this architecture is very tough to change once designed.
ADORN MUSEUM
Location: O-1, TM.01, 1st Floor, Orchid 1 Tower, Hado Centrosa Garden No.200 3/2 Street, Ward 12, District 10, Ho Chi Minh City, Viet Nam.
Hotline: (+84) 28 3930 3428
E-mail: support@adornmuseum.com
Operation time:
8:30 - 17:30, Monday - Friday & 8:30 - 12:00, Saturday


